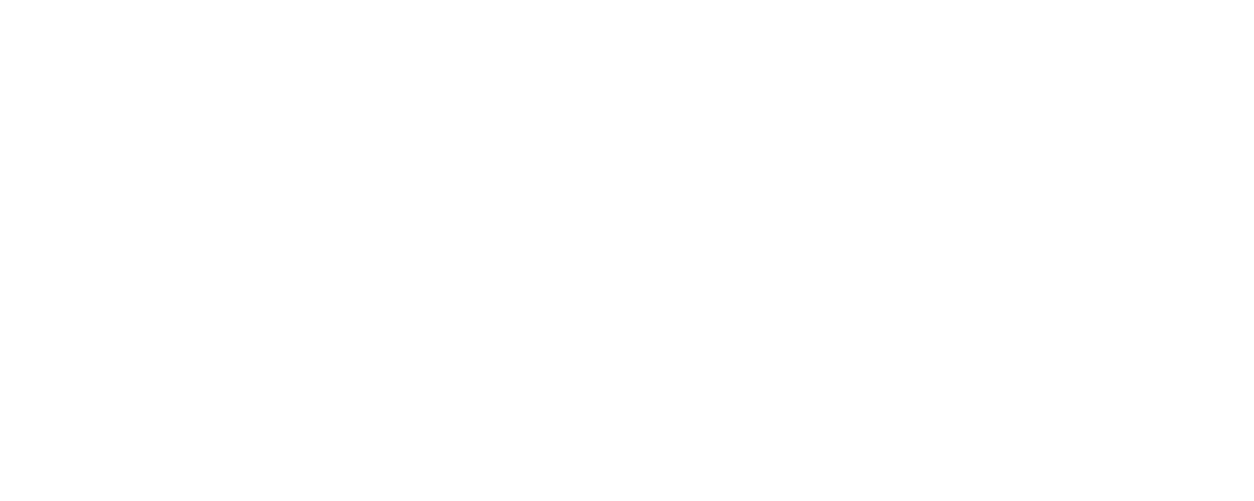Sold
Four Bedroom Semi Detached House
Annexe Potential
Utility Room
Corner Plot
Has Been Extended, Potential To Develop Further
Driveway
Conservatory
Cul-De-Sac Location
Tax Band D
Located On Southcliff In Benfleet, This Semi-detached House Offers Four Bedrooms And Two Bathrooms. This Property Is Situated On A Corner Plot With Potential For Further Development (stpp). Contact Us Today To Learn More And Arrange A Viewing.
** Guide Price £400,000 - £425,000 **
This semi-detached house on Southcliff, Benfleet, offers a family-friendly environment with four bedrooms and two bathrooms. Built in 1968, the property sits on a corner plot and includes a driveway, conservatory, and utility room. The location in a cul-de-sac adds to the appeal for families looking for a quieter setting.
The house has been extended and offers annexe potential, making it suitable for those needing additional space. The property falls under tax band D and is freehold, providing long-term security. The nearby amenities and transport links make it convenient for daily commuting.
Benfleet is known for its community feel and access to quality schools, making it an attractive area for families. Local landmarks and parks offer recreational options for all ages.
Don't miss out on this opportunity to own a versatile family home with development potential in a sought-after location. Contact us today to arrange a viewing.
Council Tax Band: D
Flood Risk: Low and Very Low
Conservation Area: No
Electric: Yes
Gas: Yes
Water: Mains
Sewage: Mains
Location
More Information
Room Descriptions
Entrance Hall
6'11" × 2'11" (2.11m × 0.90m)
Hallway
5'9" × 8'0" (1.77m × 2.45m)
Utility Room
8'9" × 7'4" (2.69m × 2.24m)
Kitchen
12'0" × 8'8" (3.68m × 2.66m)
Living Room
11'10" × 16'8" (3.63m × 5.09m)
Conservatory
9'1" × 13'1" (2.78m × 4.00m)
Annexe Room
11'8" × 9'10" (3.56m × 3.01m)
Bathroom
6'11" × 6'4" (2.11m × 1.95m)
Annexe Kitchen/Living Area
10'1" × 15'0" (3.08m × 4.59m)
Landing
8'9" × 6'0" (2.67m × 1.85m)
Bedroom
19'0" × 9'10" (5.80m × 3.01m)
Bedroom
11'11" × 10'0" (3.65m × 3.07m)
Bedroom
8'10" × 6'5" (2.71m × 1.97m)
Bedroom
9'1" × 10'5" (2.78m × 3.18m)
Bathroom
9'3" × 5'10" (2.84m × 1.80m)


